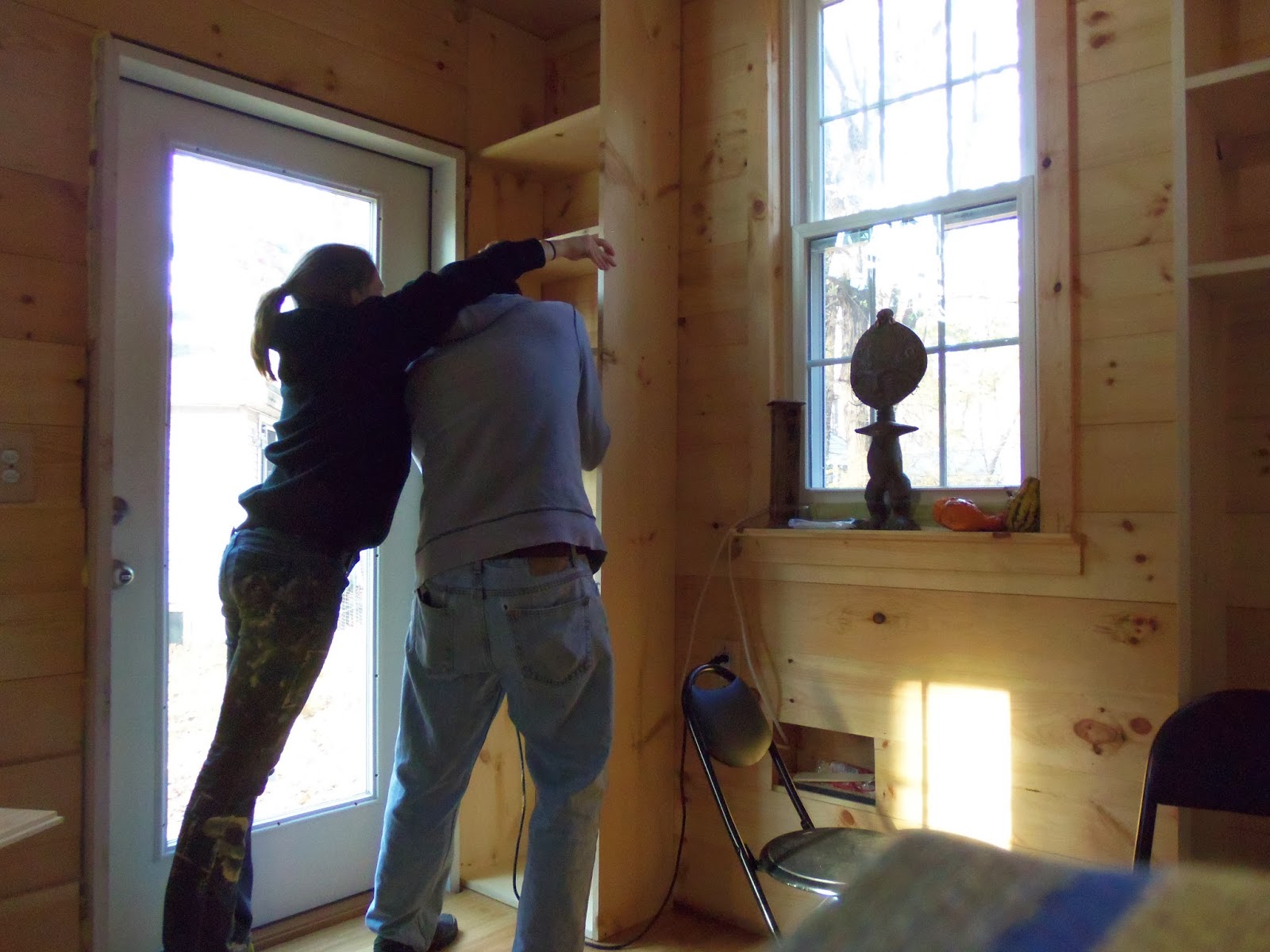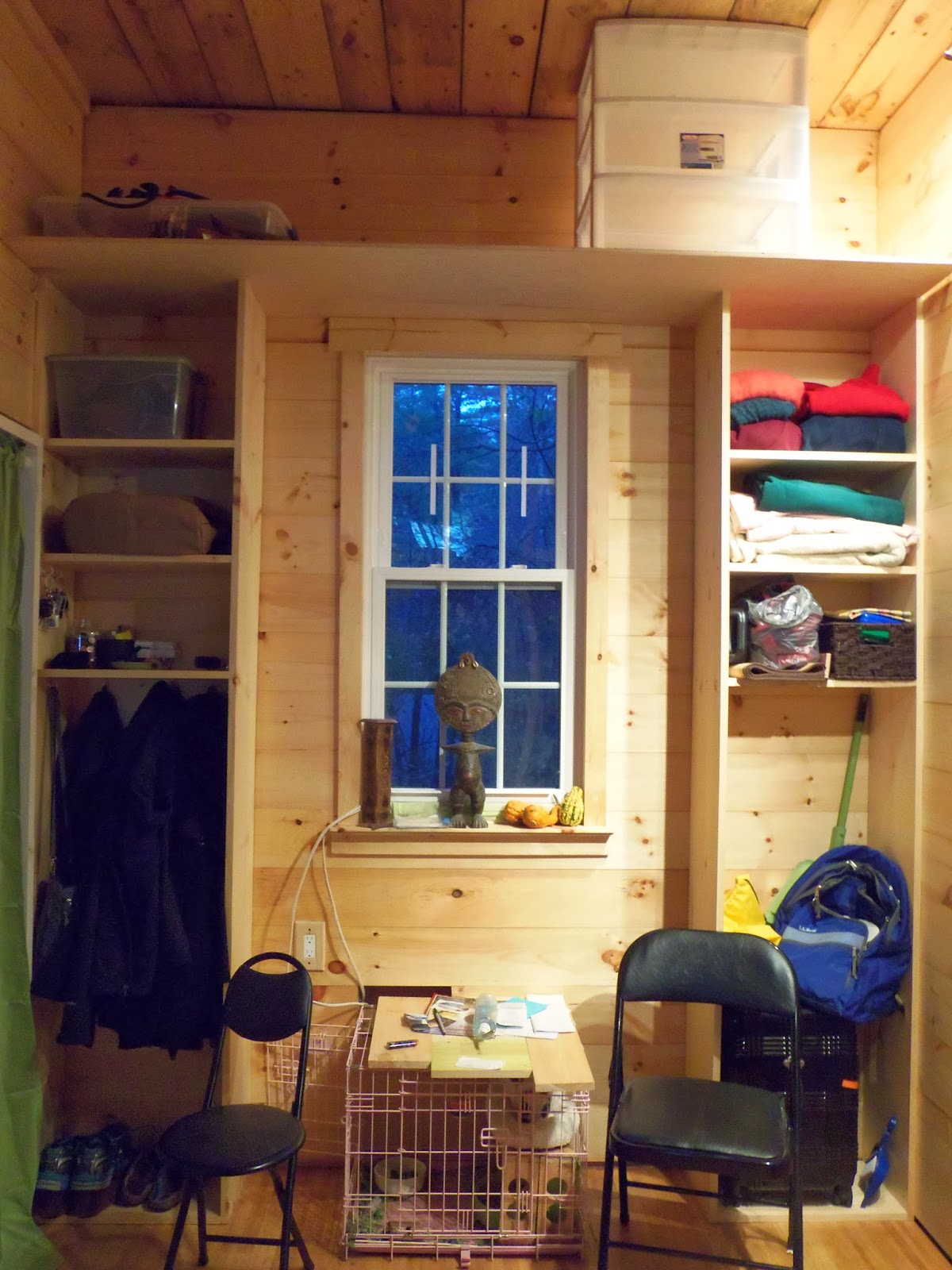A series of small but much appreciated events have taken place over the last handful of days. It started with the stove top being all hooked up. It was a beautiful thing, making my first big batch of pea soup on our stove top. Finally being able to make use of that space, and not having to pull out and set up three different things just for some flames was fantastic! Making pancakes on Saturday morning was even better!!! (I love pancakes way too much.)
Also, Dan added another shelf under the kitchen counters and voila! The final wire shelf in the great room was gone!! That was another wonderful thing to come home to. He also created a ladder, based on designs we talked out. It looked great in place, but I sort of......broke it...while trying to use it. I fell, many things fell, and the bunny just about died. :/ It took several minutes of soothing tones and petting to convince her that the sky was not, in fact, falling. Needless to say, we will be going back to the drawing board on that one!
 |
| Ladder prototype 1 |
The only major interior thing still hanging over us was the built in for the great room. I have mentioned in a few posts that we had it planned out already, but theory and execution don't always match. haha We were a little wary after putting together the bookshelf, but that, we soon learned, was a whole different beast with many little details to manage. Combining new, clean cut wood with super old rough edge wood takes a lot of patience, ingenuity, and skills with power tools. That was not the case this time around.
 |
| Concept sketch. |
Sunday started out looking like a lackluster day, from a productivity stand point. I'm quite sure I've mentioned it in the last seven posts, but we are pooped! -And running low on git-er-done juice. We started off by sleeping in, then some lazing around, and then we went to the gym. I think getting the blood flowing through our muscles and a nice hot shower gave us a little more spring in our step. We looked at each other and decided. Yep, it was noon, but we were headed to the store to get the materials.
 |
| Cleaned out! Ready for work. |
We picked up several 1x12 boards and a sheet of finish plywood to get the basics of the built-in started. Since we have both had plenty of time to think about this built-in, we were very well prepared and knew exactly what to do. Dream Team, Jess and Dan, were ON POINT! We made the measurement, the cuts, and then the marks for shelves. We then pre-drilled the holes for the shelves.
 |
| Pre-drilling |
After the experience with the bookcase- where each shelf had to have it's own "line" so to speak (the shelves are technically not level, but they are "eyeball level" to match the windows of the door behind it), every cut was unique, and then securing the shelves without leaving exposed nails/screws was a nightmare. Soooooo, for this built in, we made the greatest decision ever: assemble outside, then put in place. BRILLIANT!
 |
| It was such a smooth process!! |
Once all the wood was cut, marked, and pre-drilled - we put the two columns together. Each one went together flawlessly. The pre-drilled holes guided the screws perfectly straight, and into the shelf every time. Not even an hour after returning home with the materials, we had two units ready to be installed!
 |
| Goofin' :) |
After both columns were secured, we placed the plywood piece on top. (We had the associate at the big box store use the massive saw and cut our plywood piece for us! BONUS) After everything was secured with screws, we stood back and marveled at our built in. We skipped around with glee, picking up items that still sat in cluttered piles here and there. As each item found a new home, our space began to open up once again.
 |
| Unit one is inside! |
We aren't done with the built in, however. The large cubby on the right will be getting a door. And in the center below the window, there will be a small built in love seat/ couch which will transform into a little dining space for two. This design will also account for Wendy's pen, which will slide right in there, out of the way, when it's a love seat. When we want it to be a table, she will have to hang out somewhere else temporarily. I'm not even sure you can picture this as you read, but don't you worry! We will have that made soon enough and you'll see!
Thanks for reading!
Like Us On Facebook
 |
| Securing it to the walls. |
 |
| Adding the top shelf. |
 |
| YAY! |
 |
| It's going to look a lot neater than this....doors will help with that! |






































