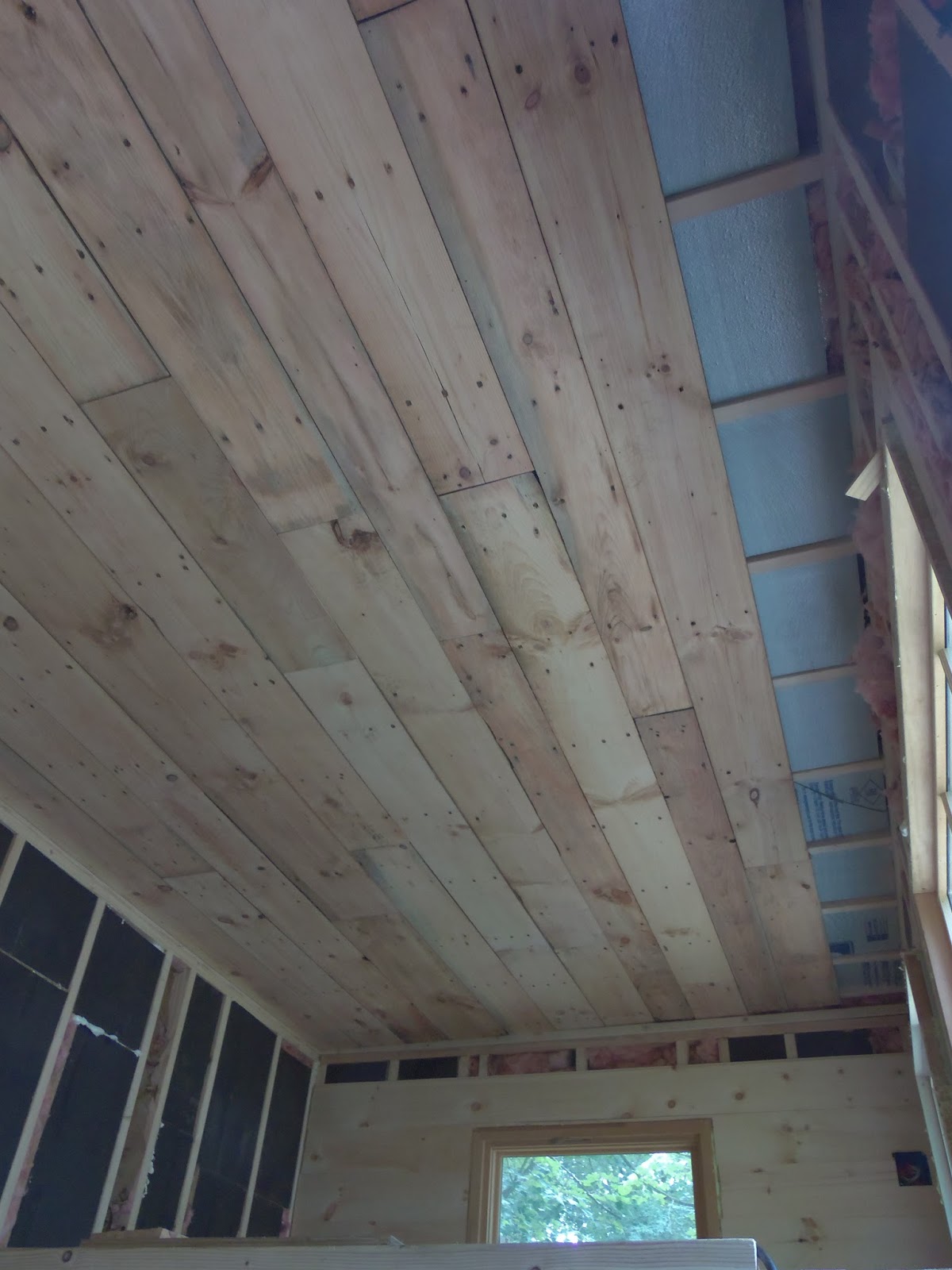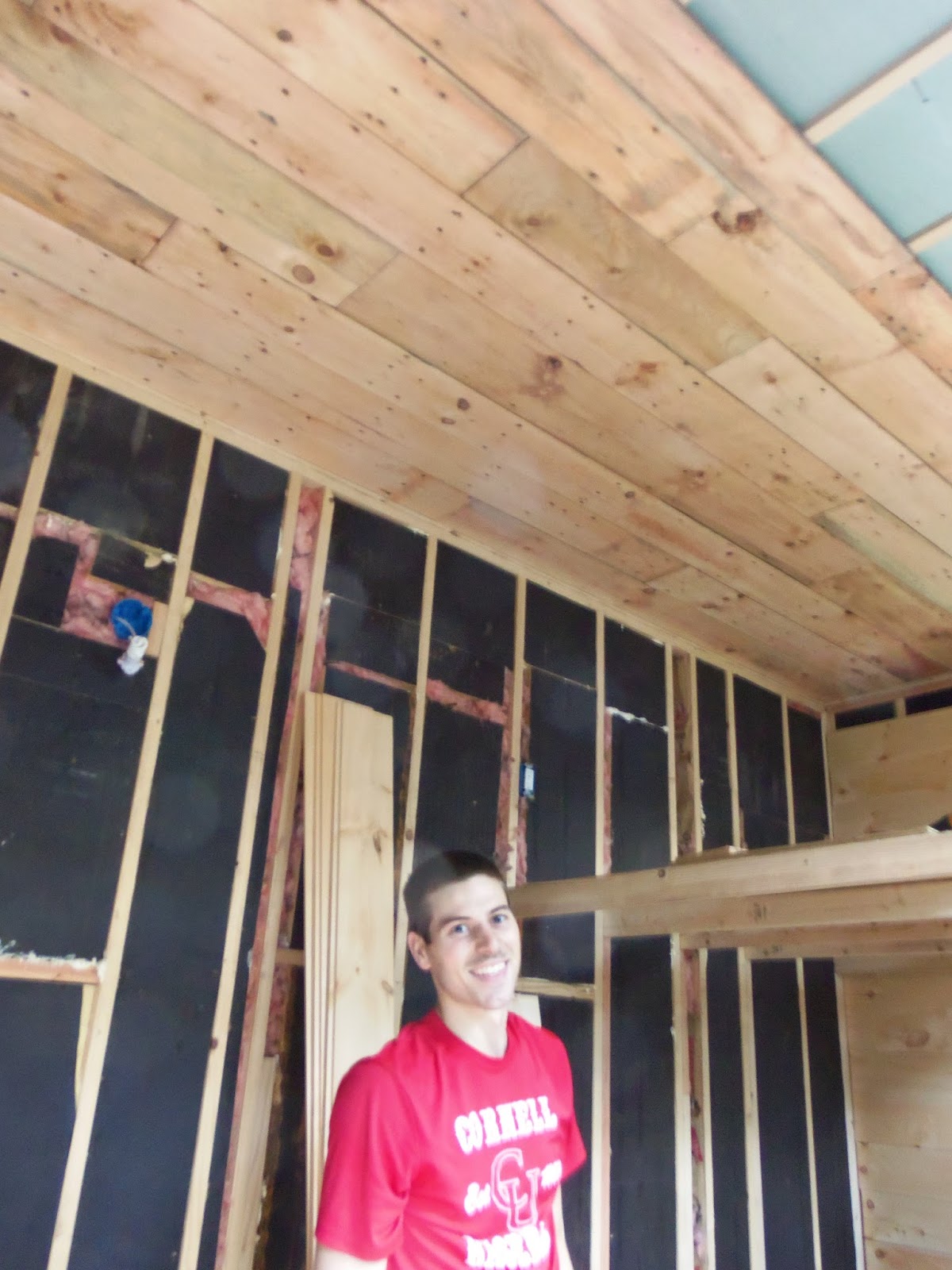Last night, while Dan was in class, Adam and I finished up that last bit of flooring. Woohoo! We still have the bathroom and closet to fix, but my leg was giving me a lot of trouble, so I called it quits after the main floor was finished. I took a quick video tour of the house for everyone to see. It's really coming together! AND FAST! Check out the video tour below!
Here are some of the photos from last night as well. Hope you enjoy the video! And yes, I am as tired as I sound...haha. :)
Thanks for reading!
Like Us On Facebook























































